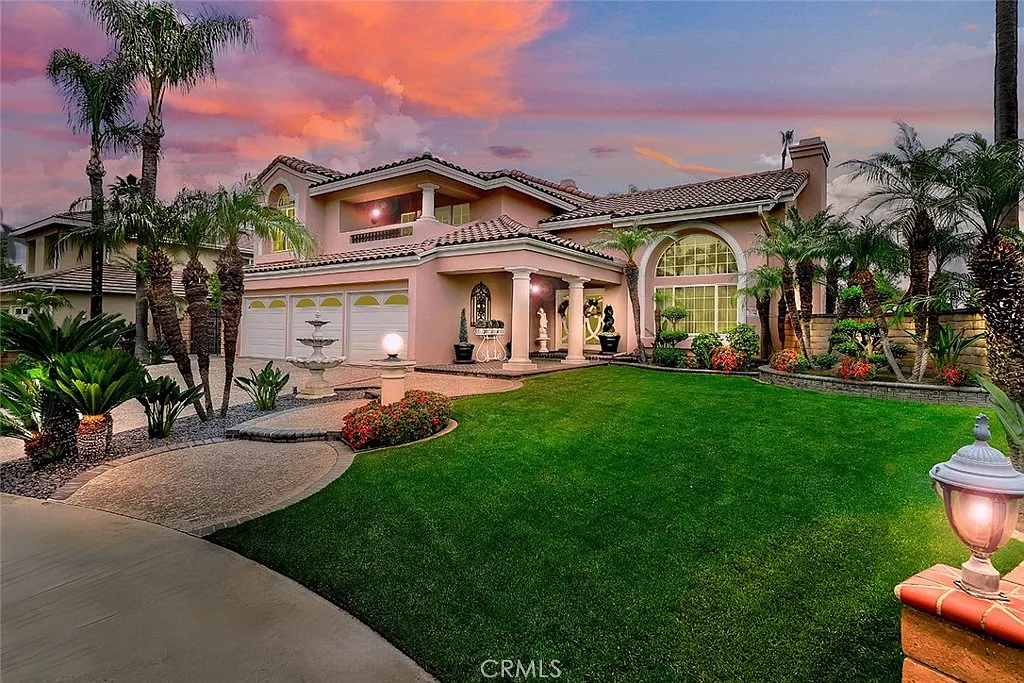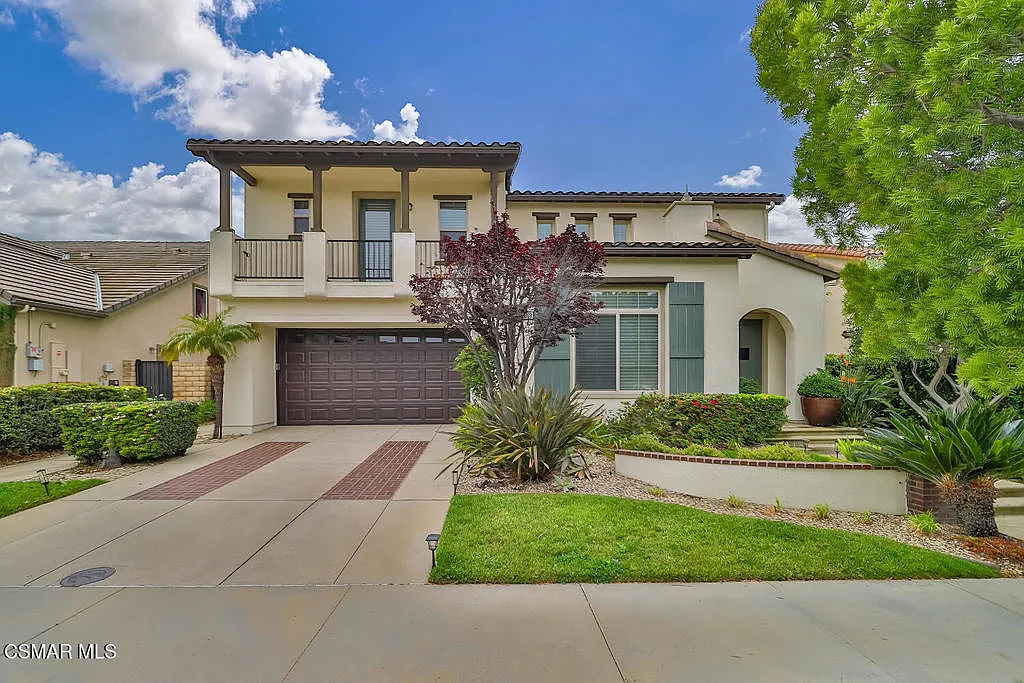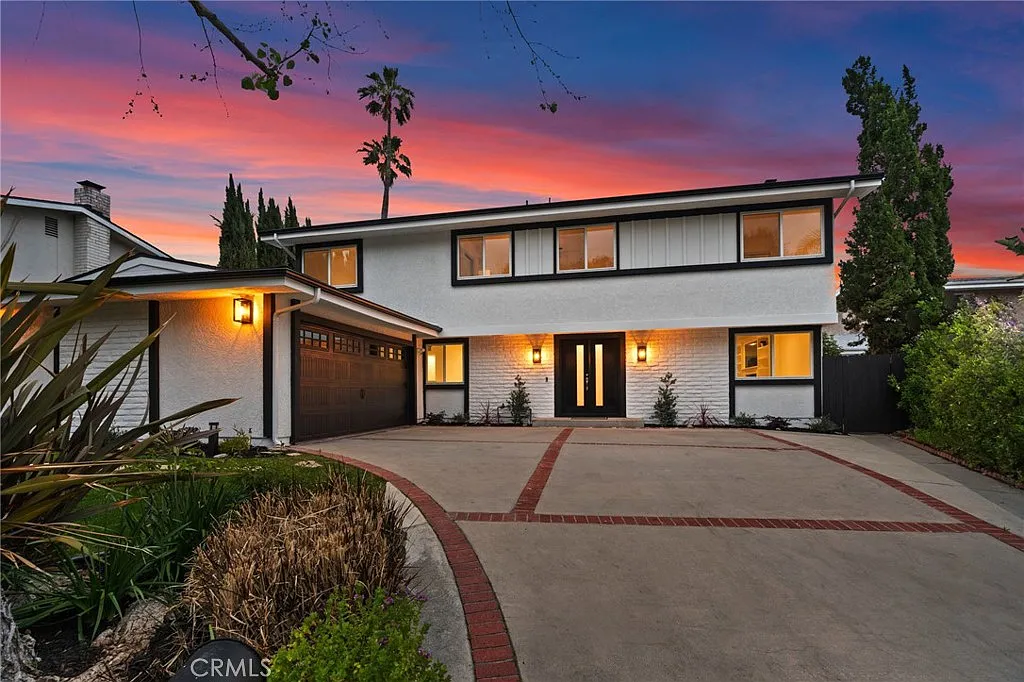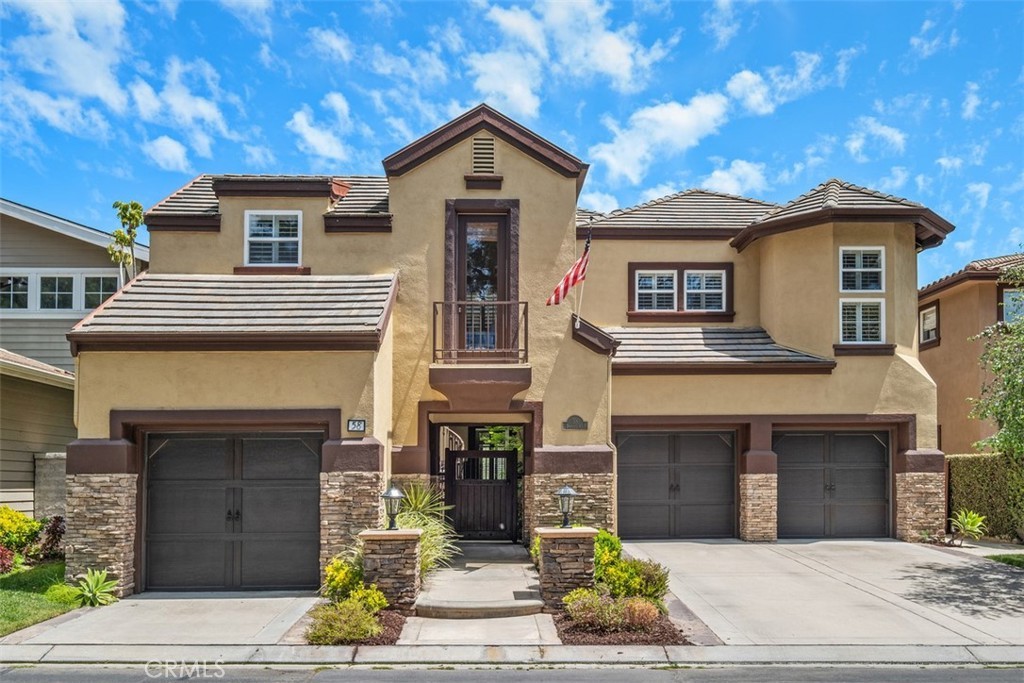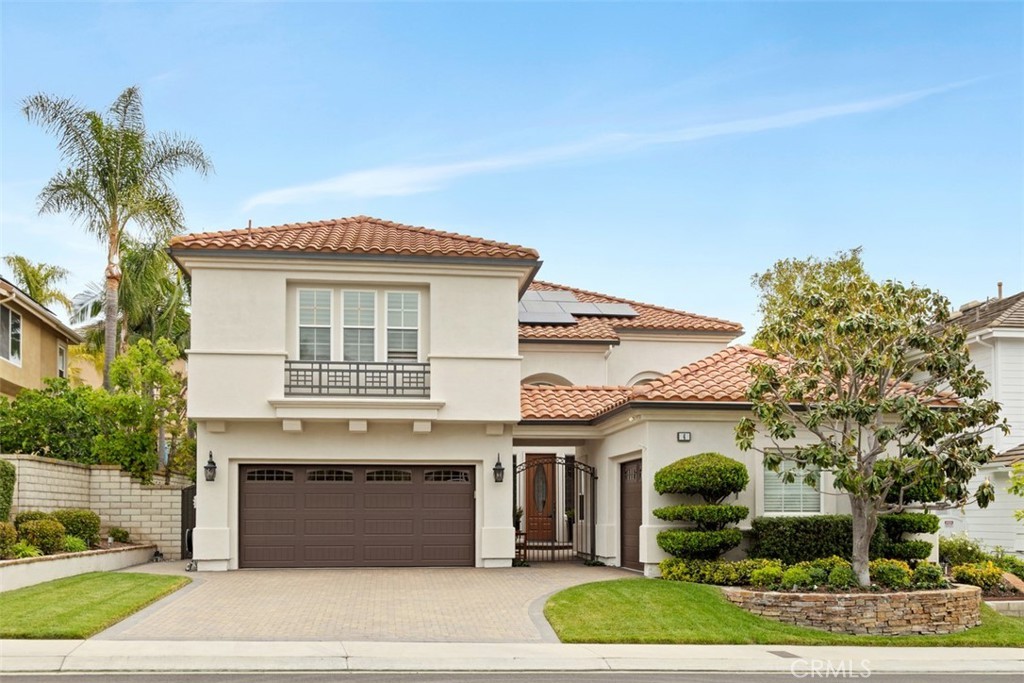2310 Calle Agata, San Dimas
List Price: $1,798,000
Susie Avedissian
818.577.5467 | DRE#01165376
Located in a serene cul-de-sac in a highly sought after community of Rancho Via Verde, San Dimas, this beautifully maintained 4 bed, 3 bath home offers 3,265 sf ft of elegant living space on a generous 14,669 sf ft lot. With breathtaking views of the valley & city below, this home blends luxury and comfort. Attractive curb appeal leads you to an entryway with an inviting water fountain as you approach a covered porch with double crystal glass front doors that open into an elegant foyer with soaring ceilings, beautiful porcelain tile floors and an elegant chandelier. The spacious formal living room filled with natural light featuring a custom marble fireplace with decorative mantel and matching mirror. The formal dining room has french doors that lead out to a huge 50 ft covered patio, 5 ft deep pool/spa, grassy area and exquisite Italian gazebo. The kitchen features stylish mahogany cabinetry, lovely granite center island and counter tops, equipped with stainless steel appliances a dream for any home chef. The wall above the cooktop has an original oil painting on a marble base. The kitchen has a comfortable breakfast nook with bay windows. The big family room impresses with an onyx fireplace and mahogany mantle which opens up to the backyard. The first floor 4th bedroom (currently used as an office) with a gorgeous guest bathroom. The laundry room is equipped with storage, stainless steel washer/dryer and sink which leads out to a finished 3-car garage with epoxy floor, lots of cabinets and workbench on two walls plus built in overhead storage and 2 new Genie garage door openers. Upstairs you will find 3 bedrooms including a spacious over sized loft has french doors that open to a viewing deck. This room offers the possibility to add a 5th bedroom. The primary suite offers a 5-star lifestyle with an incredible deck with peaceful views, 2-sided onyx mahogany fireplace with cozy sitting area, a luxurious spa-like ensuite and a generous walk-in closet. With this property’s ideal location to fwys, shopping and leisure activities, this pride of ownership home is turn-key ready for a pleasant and comfortable lifestyle.
Schedule A Tour
Contact us about this property
Featured Properties
The multiple listing data appearing on this website, or contained in reports produced therefrom, is owned and copyrighted by Beverly & Company and is protected by all applicable copyright laws. All listing data, including but not limited to square footage and lot size is believed to be accurate, but the listing Agent, listing Broker and and its affiliates do not warrant or guarantee such accuracy. The viewer should independently verify the listed data prior to making any decisions based on such information by personal inspection and/or contacting a real estate professional.


