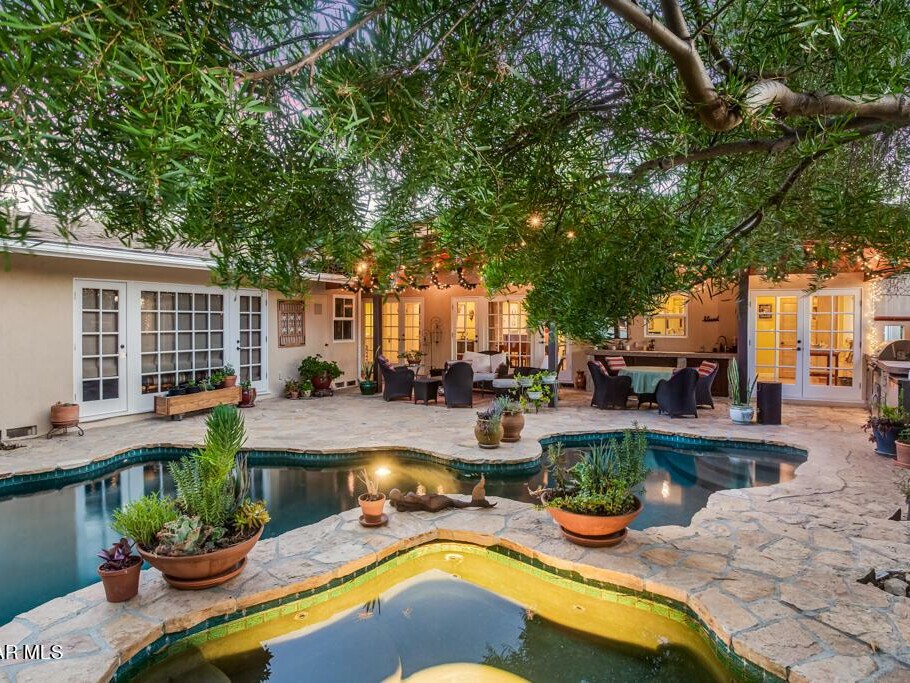4724 Poe Avenue
Woodland Hills, CA 91364
4
Beds
2.5
Baths
$2,099,000
Listed At Price
4724 Poe Ave
Woodland Hills, CA 91364
Beds: 4
Baths: 2.5
Listed At Price: $2,099,000
Listing Agent: Jonathan Barker
DRE# 01298984
Property Details:
Stunning, California Ranch Style Home nestled in the Foothills. Very private, spacious single story home. The entry greets you to a large living room with Saltillo tile floors and a custom gas fireplace. The Saltillo tiles are featured throughout the home and all but one room have a hacienda style walk out to the outside spa like grounds. The adjacent dining room can accommodate a large dinner party with French doors that lead to the outdoor covered living space, pool and spa. The kitchen features a skylight and breakfast nook with bench seating and a walk out to the outdoor kitchen space, featuring a new SS refrigerator for beverages a 4 burner SS BBQ with cabinets and a sink. Once you have entered the home a long hallway leads you to a large powder room and to Master suite. The Master suite features a beautiful shelved entry into large sleeping room, a double vanity bathroom with a steam shower and jacuzzi tub and skylight, also a supersized closet/dressing room. Further down the hall is laundry room with a walk out to outdoor living space, and then into a very cozy den with second gas fireplace, beamed ceiling, built-in shelves and cabinets, also featuring a walk out to the pool. All the bedrooms have newer carpet and can accommodate a large family or out of town guests. The third bedroom features its own bathroom with tub and shower. Almost all of the windows are Milgard throughout. The pool and spa equipment is 5 year old pool energy efficient salt water system. The third and free standing gas fireplace area outside which has enough space to sit and enjoy the evening away. The tiered hillside features mature succulents and trees with amazing sunset views. The home features owner owned solar system and Life Source water purification system for the whole house. The garage can accommodate up to 3 cars, super high ceilings, storage and a car lift.
Schedule A Tour
Contact us about this property
More Featured Properties
The multiple listing data appearing on this website, or contained in reports produced therefrom, is owned and copyrighted by Beverly & Company and is protected by all applicable copyright laws. All listing data, including but not limited to square footage and lot size is believed to be accurate, but the listing Agent, listing Broker and and its affiliates do not warrant or guarantee such accuracy. The viewer should independently verify the listed data prior to making any decisions based on such information by personal inspection and/or contacting a real estate professional.



















